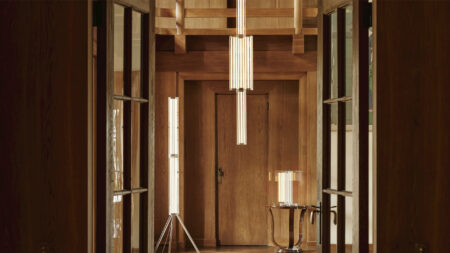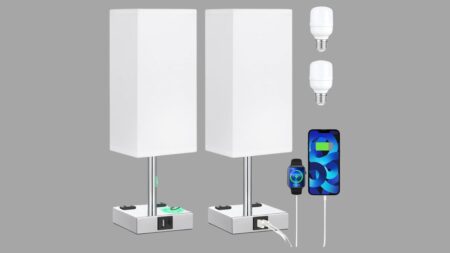Dutch interior and furniture designer Robert Kolenik recently transformed a former office in Brussels into an industrial chic styled luxurious – spacious home. His renowned perception to design large homes using natural materials and sturdy furniture to properly utilize the space can be seen in this creation. All the interiors details of the Brussels apartment including the wall accents are designed in dark theme to provide a warm and eco-chic styled space. He smartly placed a long lounge suite, a kitchen table with tree trunk as its leg and a blue steel cabinet fashioned with smoked glass against the wall to overcome challenges of space utilization along with maintaining comfort in the space.
Except its Bulthaup kitchen, all the spaces are remodeled to feel like a home. In this design, Robert installed industrial lighting fixtures that creates elegant atmosphere like surface lighting. Although he covered all the radiators behind windowsills, but he retained spotlights and associated construction open to highlight industrial look. He also incorporated cheerful Gregg hanging lights over the kitchen table to make the space more adorable.
He added every interior detail in relation to some other home piece, such as he added Planika open fire in the living room to side by side enjoy the built-in 80” TV as well as act as a focal point. Moreover, the bathroom includes a solid wood medicine cabinet which is a decorative and functional object, so it goes well with its interiors.
Kolenik’s unique design approaches and craftsmanship has helped in artistically transforming the office apartment into a cozy home. This architectural transformation has set an example for people looking to convert their industrial space into a well-styled home.
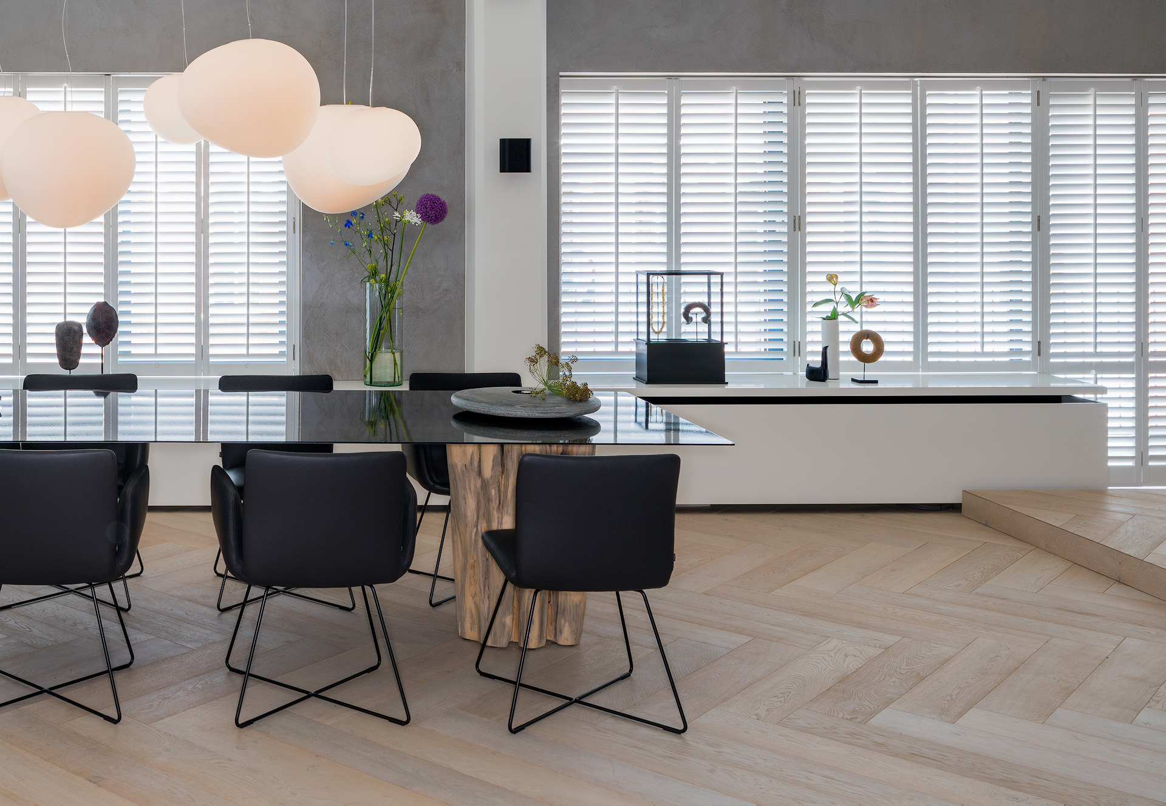
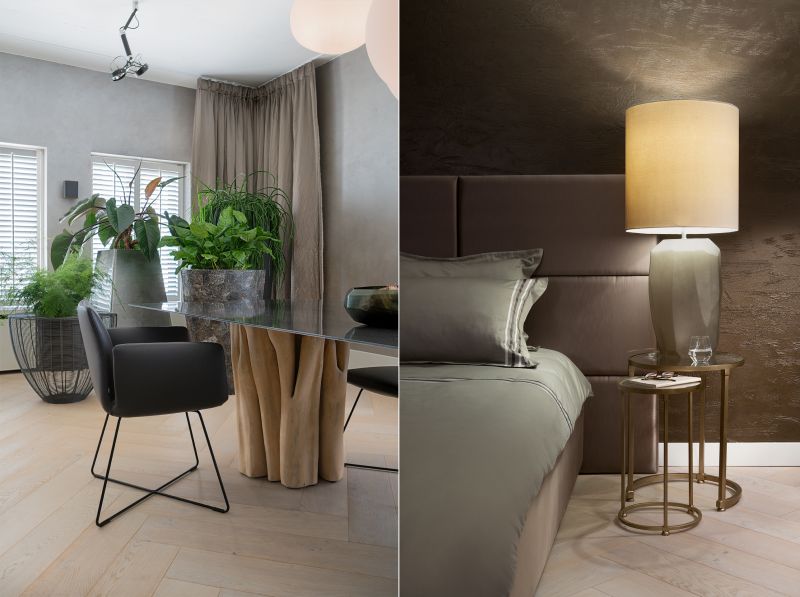
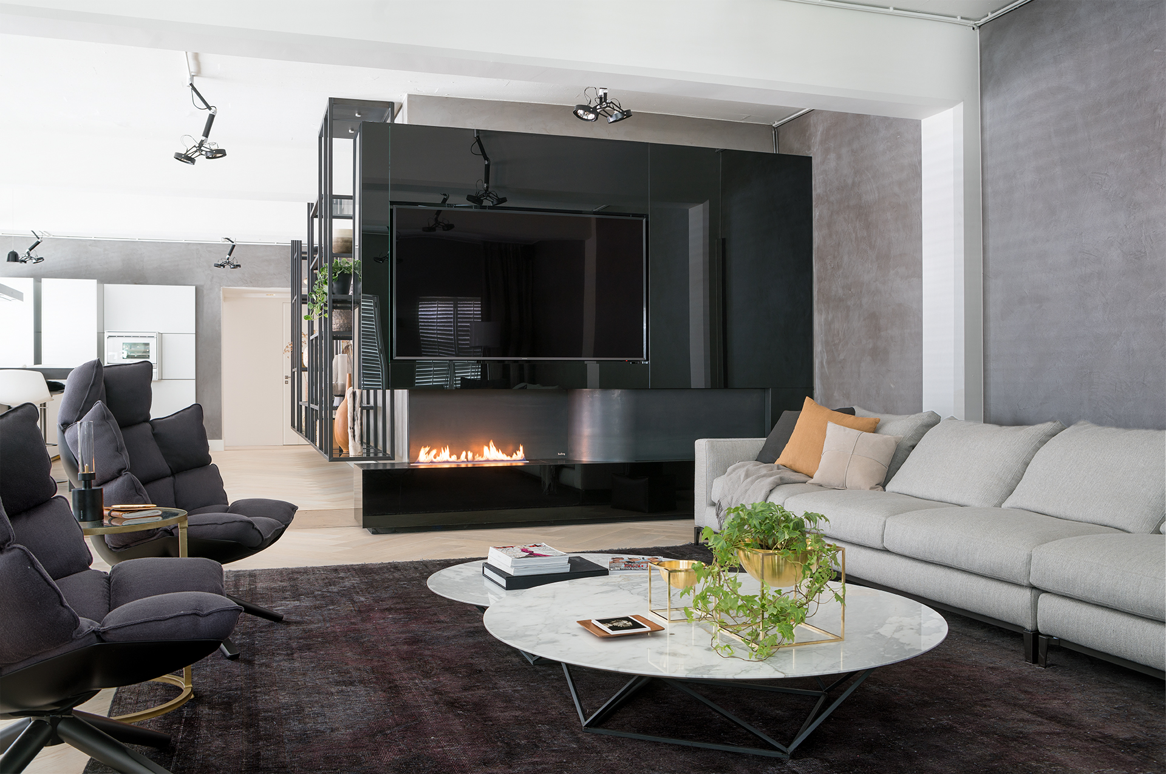
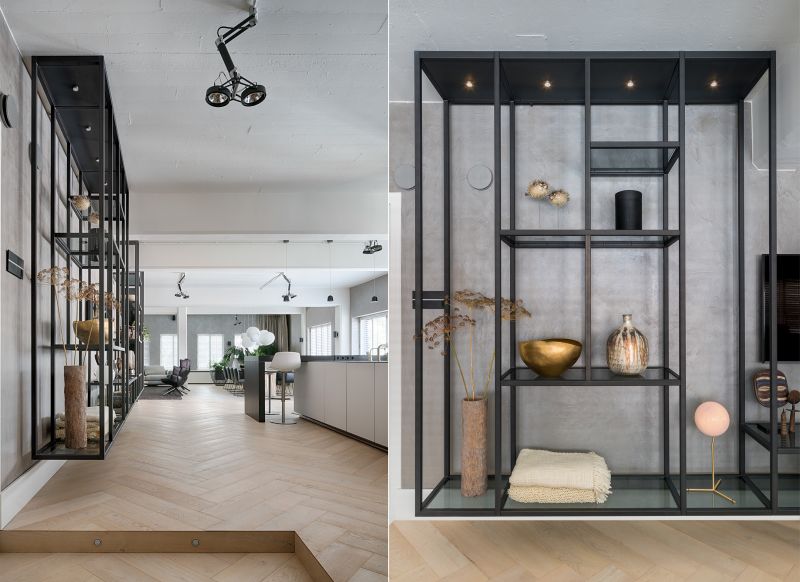
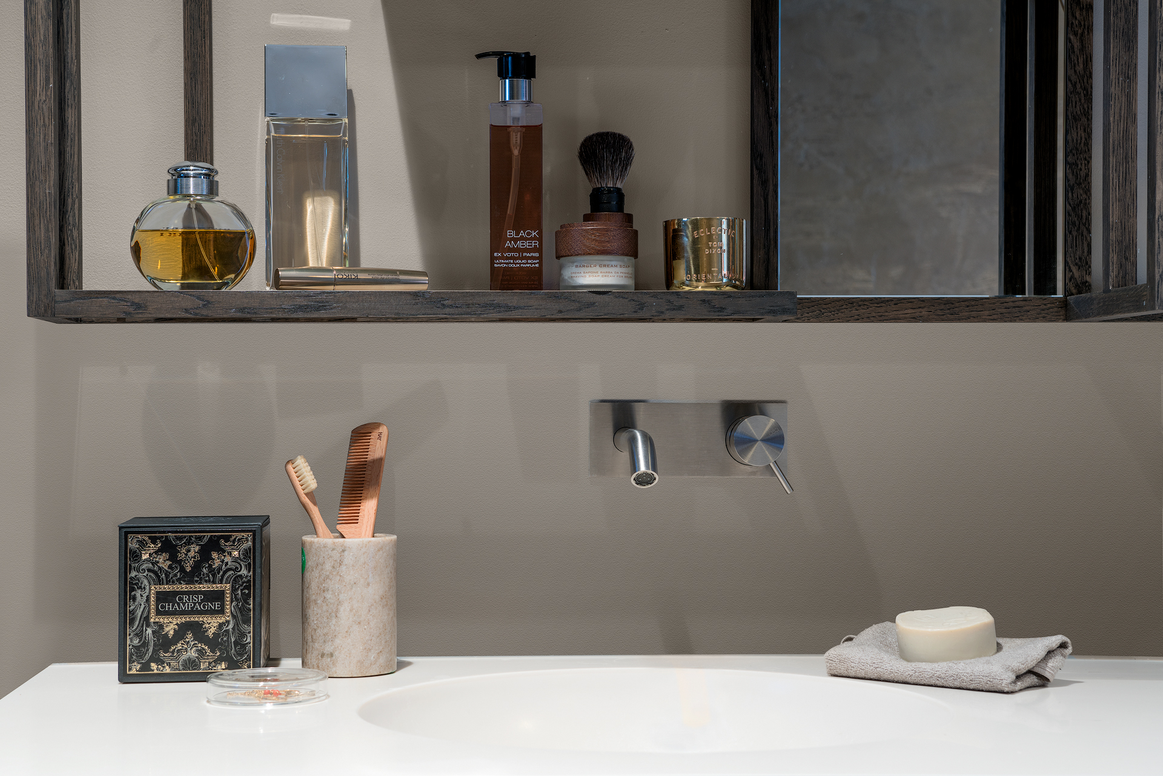
Follow Homecrux on Google News!


