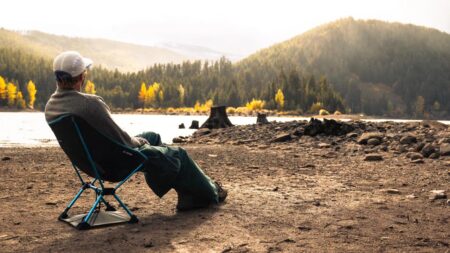Everyone has their own dreams after retiring from a job. Some want to go on an adventure trip and some wants to gain peace of mind by living in natural surroundings. If you also dream to live in a serene environment, then you can get some inspiration from this tipi house called ‘Jikka’ created by a Japanese architect Issei Suma for two retired ladies. It consists of five tipi-shaped huts having a kitchen, wheelchair accessible bathroom and a guest room. Both ladies use it as a café during daytime, and as a workplace for their meal delivering service.
This house designed with wooden panels and high ceilings give it a peaked shape to display it like a small ancient palace. Suma has designed no stairs and obstacles in the house to make the space accessible for the physically disabled and elderly. Glass doors with double radius top make the structure even more interesting and let in enough natural light during the day time.
It also has a spiral-shaped indoor pool which the physically-disabled people can also use. Mainly, this house has been designed keeping in mind the vision of both these ladies to help their community. It gives them a way to help poor people who need care and affection.
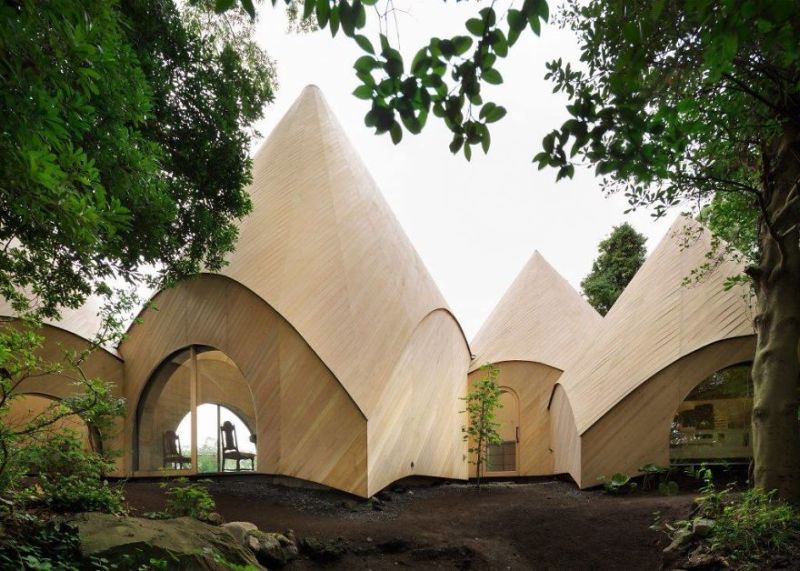
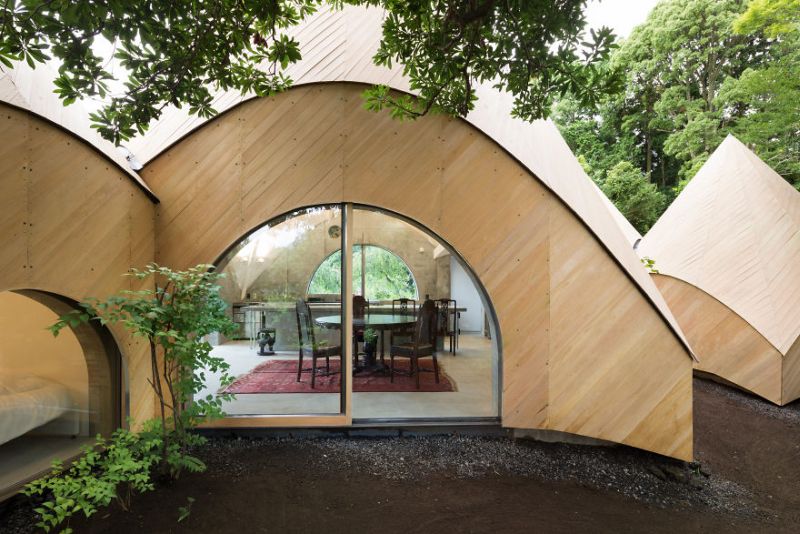
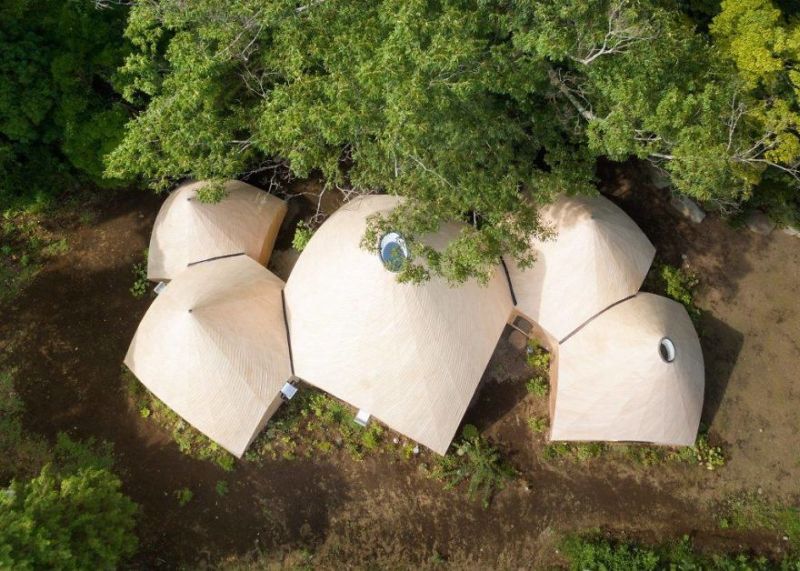
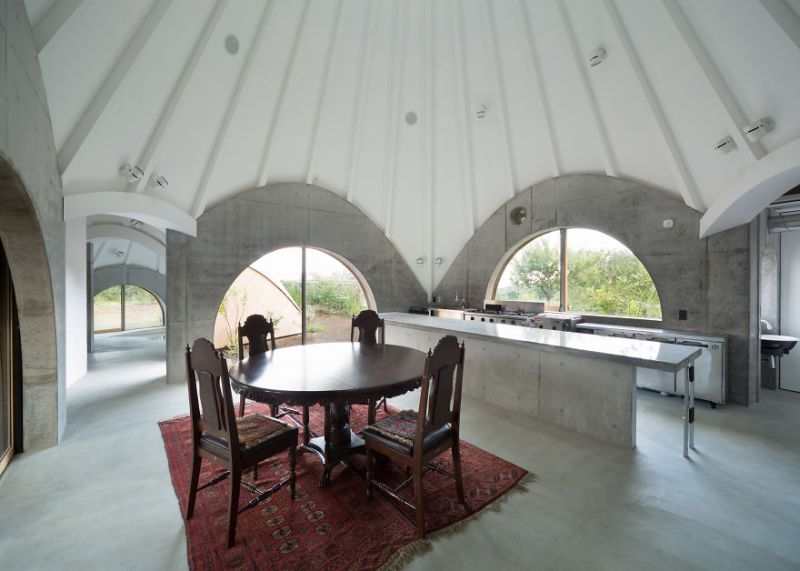
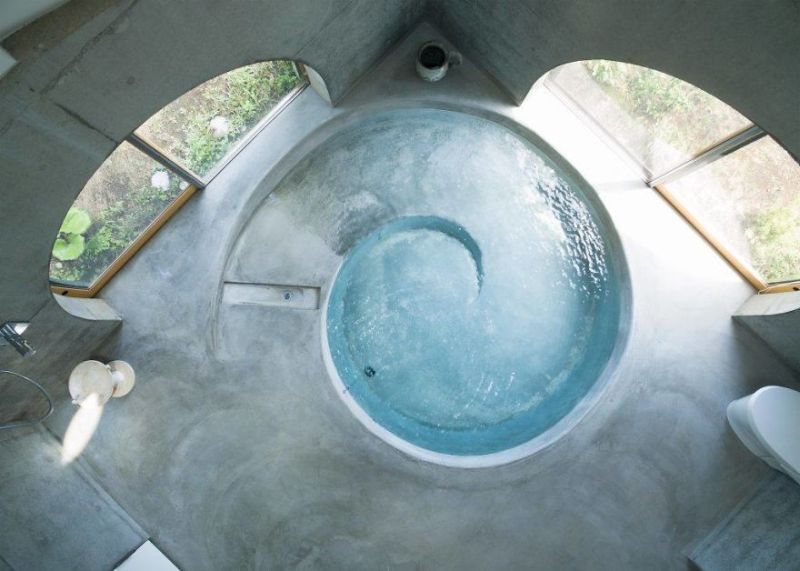
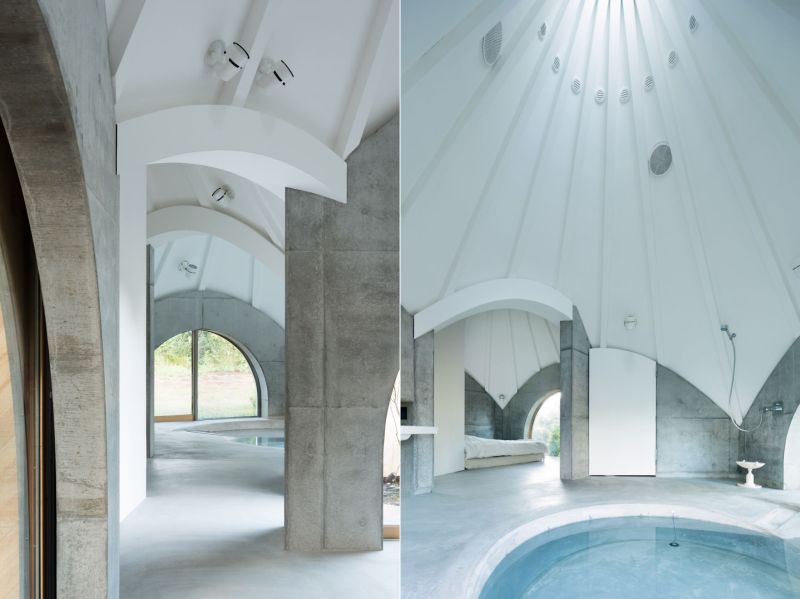
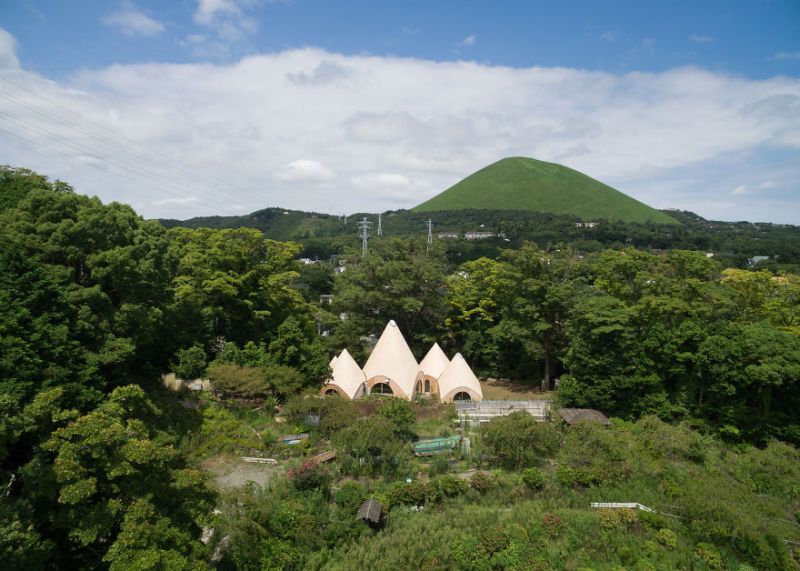
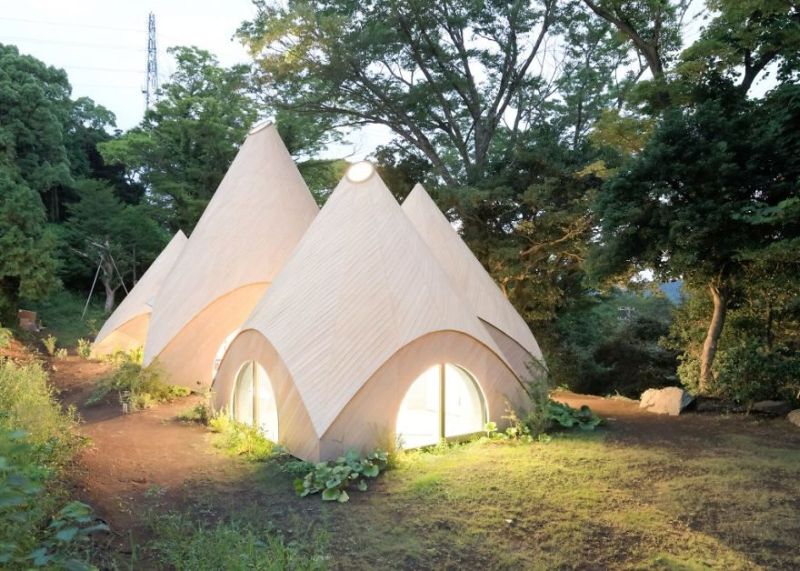
Via: BoredPanda
Follow Homecrux on Google News!


