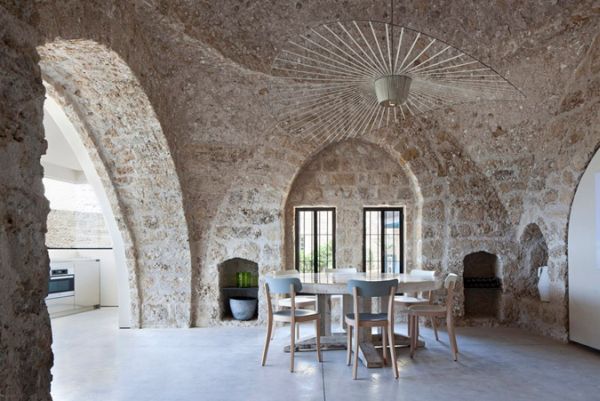
Some days back, we talked about a 19th century barn re-purposed into a modern day office. And, now we have come across a 300 years old house remarkably renovated for contemporary habitation. Located in the historic port city of Jaffa (part of the Tel-Aviv-Jaffa municipality) in Israel, the innovative project was taken up by Pitsou Kedem Architects. The design brief of the endeavor followed a simple scope, to accentuate the sea view from the residence, while also maintaining the historical feel of the antiquated house. This came quite ‘naturally’ to the Pitsou Kedem designers, who are known for their low impact, minimalist approach to architectural projects.
The renovation of the Jaffa house comprises of some modernist interior set pieces, as can be comprehended from the application of linear facades, minimalist furnishings and lighter color combinations. In fact, the subdued pattern of the paint job seamlessly blends into the exposed nature of the original stone facades, thus providing a serene aesthetic balance between old and new. This special treatment is further enhanced by the combination of high windows and imposing arches dotting the voluminous space of the Jaffa house.
Finally, when it boils down to core figures, the residence encompasses 100 square meter (1,076 sq ft) of living area, which includes user oriented spatial zones like the living room, dining room and the kitchen. This area is complemented by the private spatial zones of a master bed room, a study and a guest room, which together come around at 80 square meters (861 sq ft). So, in essence, the renovation project stands out as a 180 square meter sea-front structure that fuses interesting architecture and pure bliss.
Via: TheCoolHunter
Follow Homecrux on Google News!




