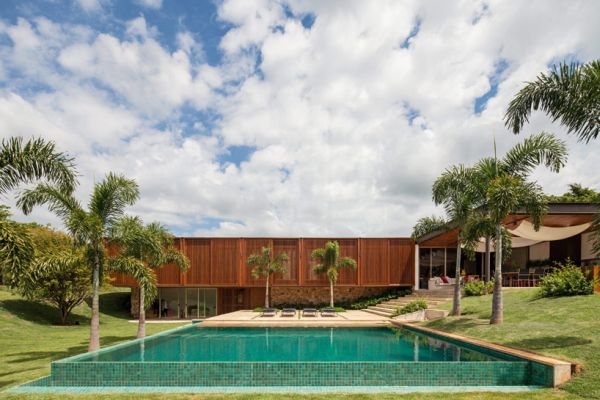
The utter contrast of the modernist wood facades and the sylvan nature of the landscape is what makes the MDT house so special. Designed by Brazilian firm Jacobsen Arquitetura (previously dazzled us with their eco-housing project), the slatted teak skin emerges seamlessly from the lush rolling hills in Sao Paolo. Centrally planned, the structure of the MDT house encompasses an expansive area with three patios that serve as access points to the fabulously done landscaping. The extended plan also allows for a well arranged network of verandas that readily segregates the private areas of the house, while also serving as connecting paths for the semi-private lounges and outdoors.
However, the main allure of the MDT house lies in the way the architects have conceived the external facades of the building. For example, a significant part of the outer surface is draped in fabric of thin panels that allow the play of natural ‘light and shadow’ along with practical ventilation. This pared down effect also endows the house with an essence of ‘floating’ that combines well with the effervescence of the lush green site. And finally, the warmness exuded by the aforementioned teak complements the solidity offered by stone facades at the lower levels.
All images are courtesy of Leonardo Finotti.
Via: DesignBoom
Follow Homecrux on Google News!




