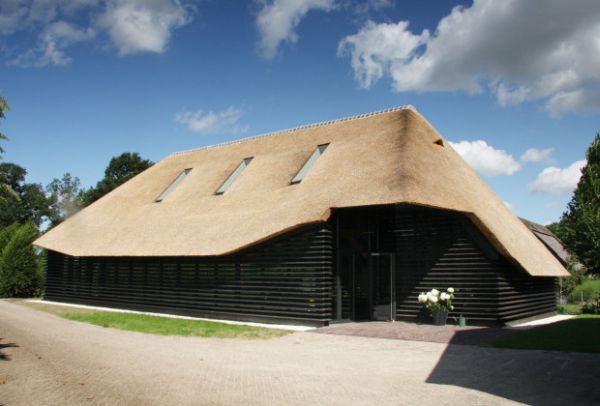
It is not often that we come across 19th century barns that are used as 21st century office buildings. But quite fascinatingly, that is exactly the case with the above pictured conception located at Bavel, Netherlands. The vernacular styled structure was actually a Flemish barn that has been remarkably re-purposed into a modern office by Arend Groenewegen Architect studio. Of course, as with all historical buildings, the architects required a special permit that allowed them to refurbish the venerable structure. And, an important clause in the permit covered the credible maintenance of the construction’s historical characteristics.
The designers went about this maintenance business by incorporating various innovative architectural techniques that upheld the historical authenticity of the barn. For example, they rebuilt the entire wooden structure with the same dismantled components (albeit with better structural credentials). The roofing system was also reconstructed in thatch, while the original asphalt tiles of the walls were replaced with more ‘vernacular’ dark stained pine treated with oil.
Perhaps the only ‘modernistic’ change was the inclusion of symmetrical openings along the roof that facilitates ventilation. In fact, according to the architects, these horizontally arranged skylights are strategically oriented so as to let in natural warming light during the winter season, while mitigating heat during the summer season.
Via: KlatMagazine
Follow Homecrux on Google News!




