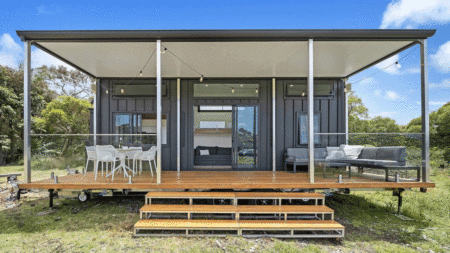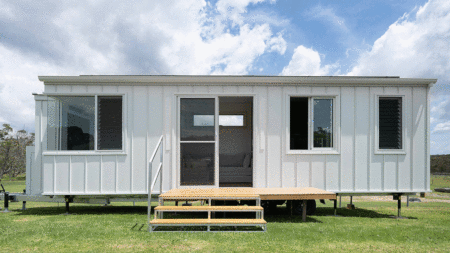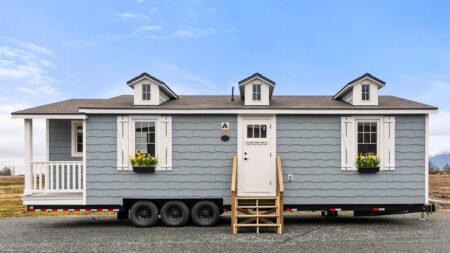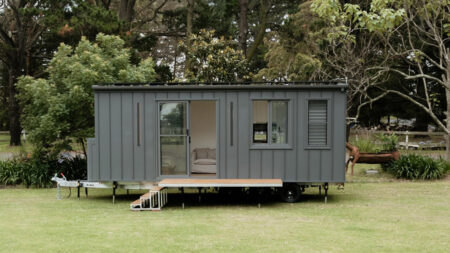Canada-based Wee Bitty Builders has developed Sparrow tiny house that exemplifies true small-sized living on the wheels. Offering 160 square feet of living space, this micro-dwelling measures 16 feet long and 10 feet wide. It is built on a double-axle trailer and is perfect as a home on wheels for single occupants or even a couple. This petite home is an example of why downsizing is still so much loved by the masses.
The exterior of the Sparrow tiny house is very simple. It uses board and batten cladding painted in black. The front of the house has two big picture windows with a sleek door in the middle. The roof is slightly slanted and ready for solar use.
Moving inside, one notices the L-shaped kitchen design that uses a black stone countertop with covered sink on the left side. The working area is in the middle while the right side features a cooktop. There are two L-shaped hanging shelves above the countertop.
The HVAC system is installed above the shelves and helps keep the indoor temperature at the desired level. There is enough space to keep dining furniture opposite the kitchen area. Alternatively, this part of the house can be converted into a living room.
The bedroom features two sleeping areas. The bunk bed-style has the bottom bed with storage space under it. Keeping in mind the extremely compact dimensions, this is a clever utilization of space and indicates why tiny house designs are so loved.
A small door next to the bedroom opens into the bathroom of Sparrow tiny house. It isn’t a big space but has a basin, vanity, toilet, and a standing shower area. The bathing zone features wall tiles while the rest of bathroom has wooden walls like the rest of the house.









Follow Homecrux on Google News!




