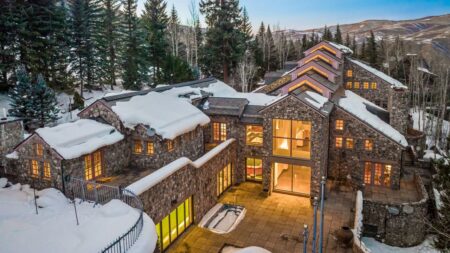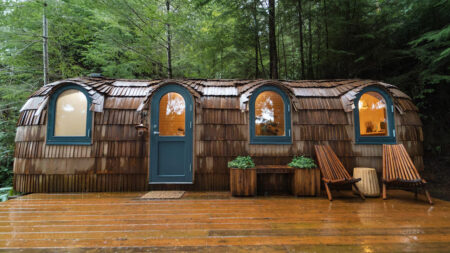Prefabricated homes have the advantage of being highly customizable and can be easily installed on-site saving transportation and other operational costs. A perfect example is Didier Bonner-Ganter and Nathalie Nopakun’s house, dubbed the 1200 Model, which reduces their carbon footprint and embraces sustainable living.
Situated near the coast of Maine and amongst a string of hills on a 26-acre plot of forested land, the dwelling is a 1,200-square-foot expansive home. GO Logic, a pioneer in prefabricated homes and passive house construction was rightly approached by the couple to build their dream home. The house features two bedrooms, an expansive living area, a kitchen with an island counter, two bathrooms, and a loft.
The 1200 Model has everything you need in its large and open layout. Its exterior is built using black pine tar and exudes a charred wood effect mimicking the expensive Japanese shou sugi ban. A large door and triple-paned huge windows (made of maple) allow copious quantities of sunlight to fill the house. A standing-seam metal roof gives the perfect look to the entire structure.
Also Read: Paper Temporary Tiny House by Shigeru Ban is a Prefabricated Budget Conscious Relief Habitat
It is a passive house running as an energy-efficient model that uses about 20 percent of the energy consumed for heating a conventional house. Worth mentioning is that the abode is built on prefabricated insulated panels while the ventilation system keeps 90% of the heat and 50% of the moisture intact. The house has multi-functional spaces and is an efficient dwelling.
Both, Didier and Nathalie are arborists, and thus the house features a thoughtful build with maximum use of wood and minimum use of plastic or laminate choosing a responsible lifestyle. Sorting for an organic way of life, the neighborhood is well suited for the couple’s three pigs. According to the owners, the 1200 Model is said to have cost nearly $675,000.










Follow Homecrux on Google News!




