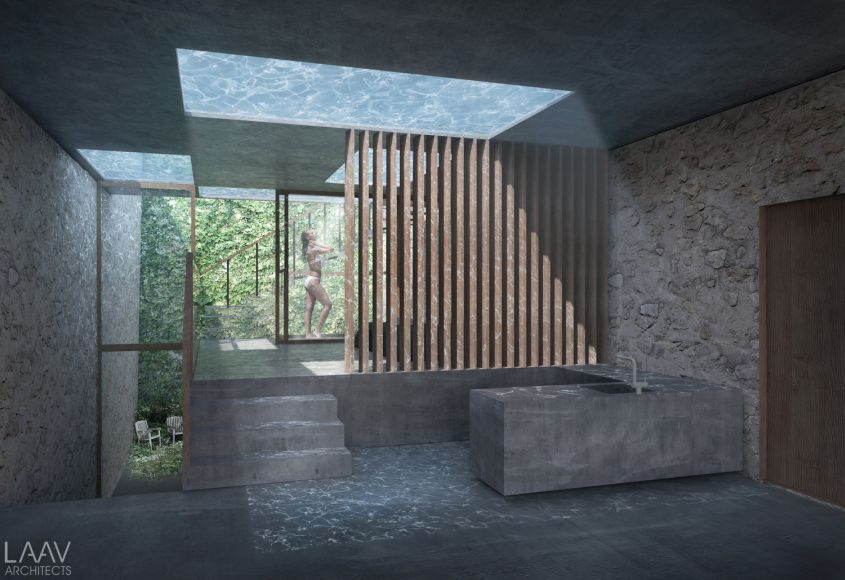Laertis-Antonios Ando Vassiliou of OPA Works and LAAV Architects in collaboration with French interior designer Camille Barbo has conceived a concept summerhouse for Gabriele Kull of Zürich-based Future Camp that offers workshops on sustainable lifestyles for urban people. Dubbed Water Caves, it is a pilot project for an eco-resort consisting of two 75 m2 hospitality units to be built in Zakynthos, Greece. The idea is to utilize locally-sourced construction materials to blend the structure with the surrounding landscape and employ sustainable energy saving methods to promote green tourism.
Made of concrete and steel, it is a three-story building complete with living room, kitchen, storage, bedroom and bathroom with shower. Inside, there are vertical stone walls lending natural essence to the living area. About 80-percent of the whole structure is placed underground in order to minimize thermal losses while there are see-through swimming pools at rooftop to bring in enough natural light and keep interiors cool during summer as well.
Also Read: Rooftop infinity pool makes Mirage House disappear into beautiful landscape
The open floor settings keep all living spaces connected in order to improve ventilation within the house, and further make the use of A/C unnecessarily. Furthermore, the vertical garden and planted front patio also contributes; keeping the interior environment cool. The see-through swimming pool ceilings are the most intriguing features of this unique architecture concept.
In the Water Caves project, the design team aims not only to include a variety of green features, but also use local materials like stone and wood, so as to create a true eco-resort.
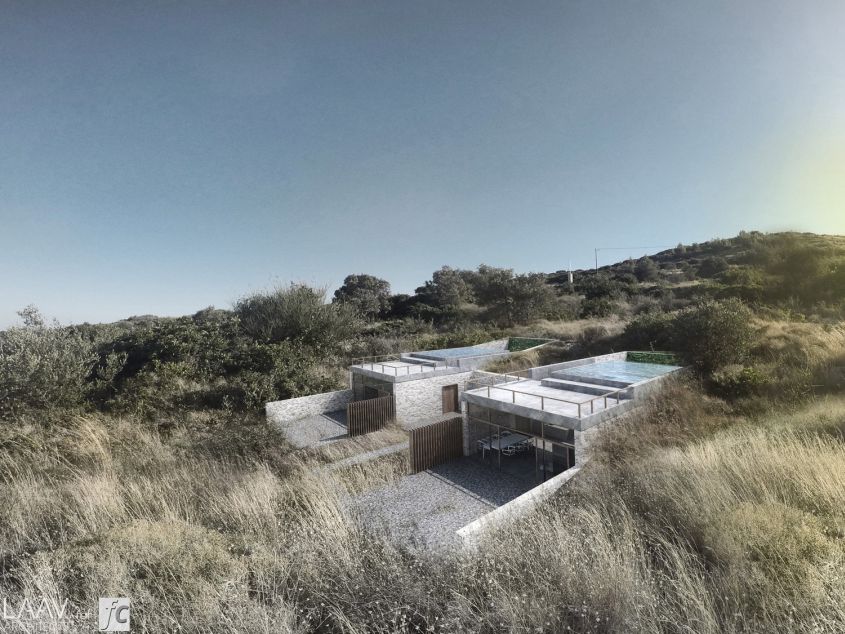
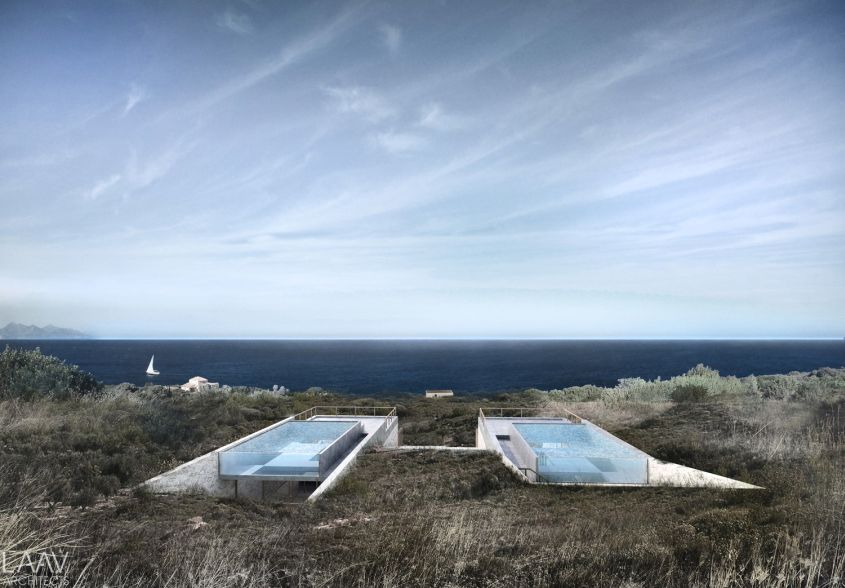
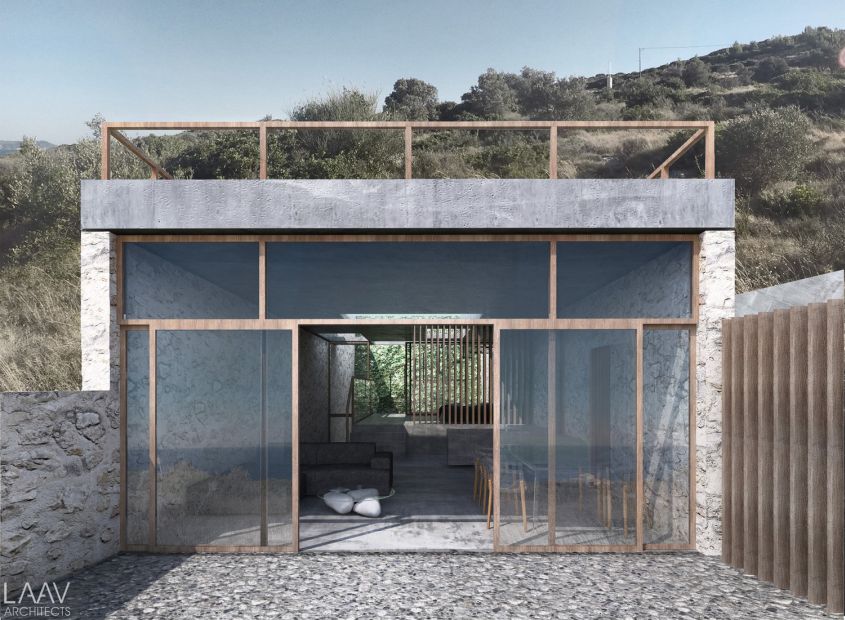
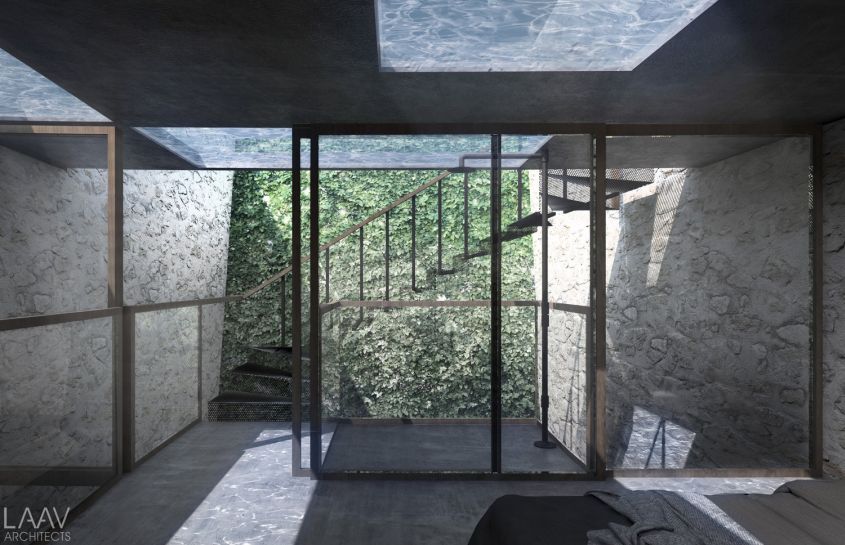
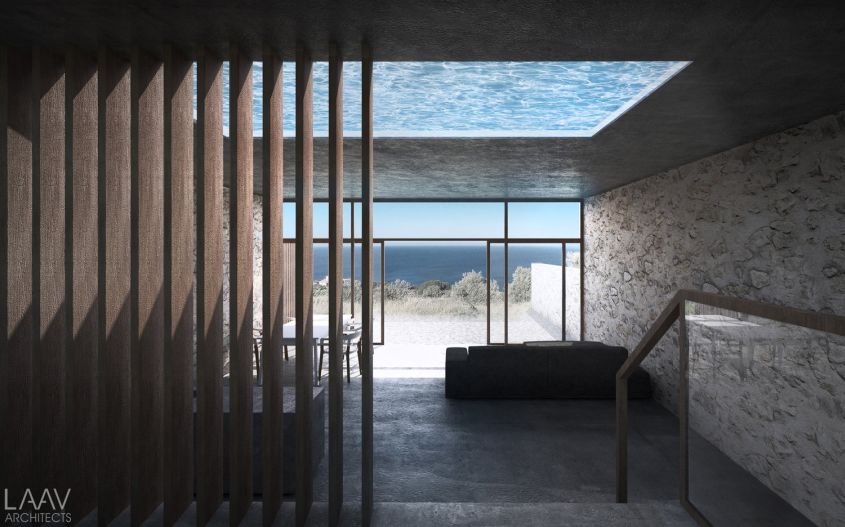
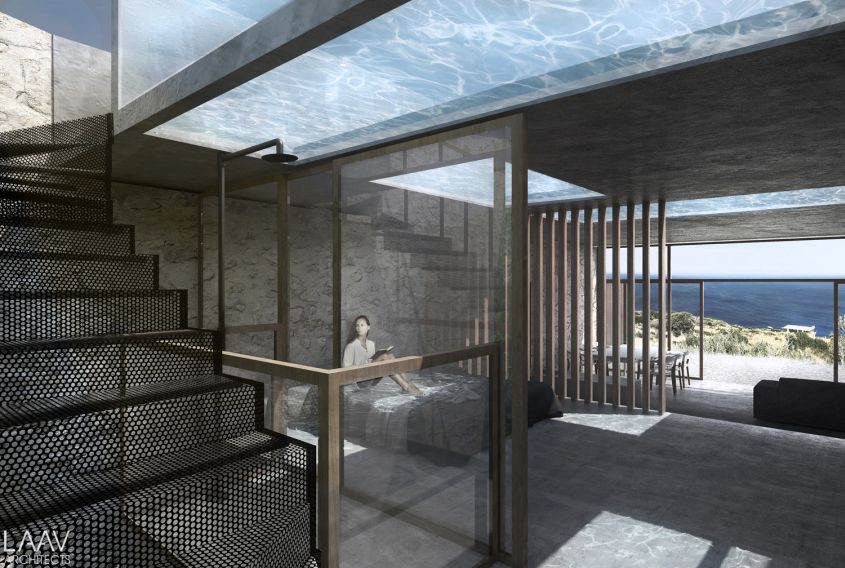
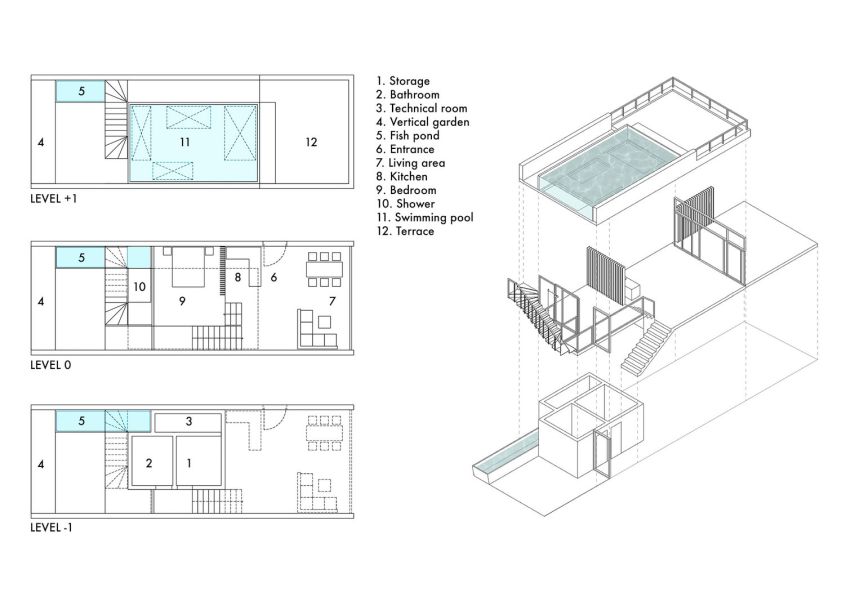
Follow Homecrux on Google News!
